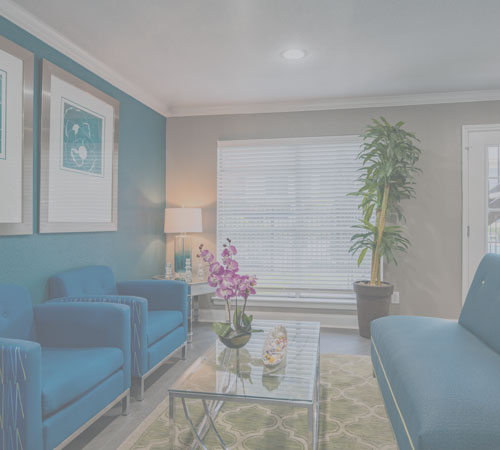

- Bedrooms: 1
- Bathrooms: 1
- SQFT: 480

Spacious & Affordable Floor Plans in Northwest Houston
From the moment you step inside our gorgeous apartments, you will fall in love with every detail. Park Shadows offers four distinct floor plans to choose from ranging from 480 to 1,100 square feet of living space. Our newly renovated apartment homes feature fully equipped kitchens with sleek countertops, black appliances and wood-style flooring. You’ll have plenty of room for your things in our spacious closets. Enjoy a pool or courtyard view through our picture windows.
Your new home is waiting at Park Shadows Apartments. Book a tour with one of our exceptional leasing consultants today.








All information presented on this website is deemed reliable but is not guaranteed and should be independently verified by the users of this website.